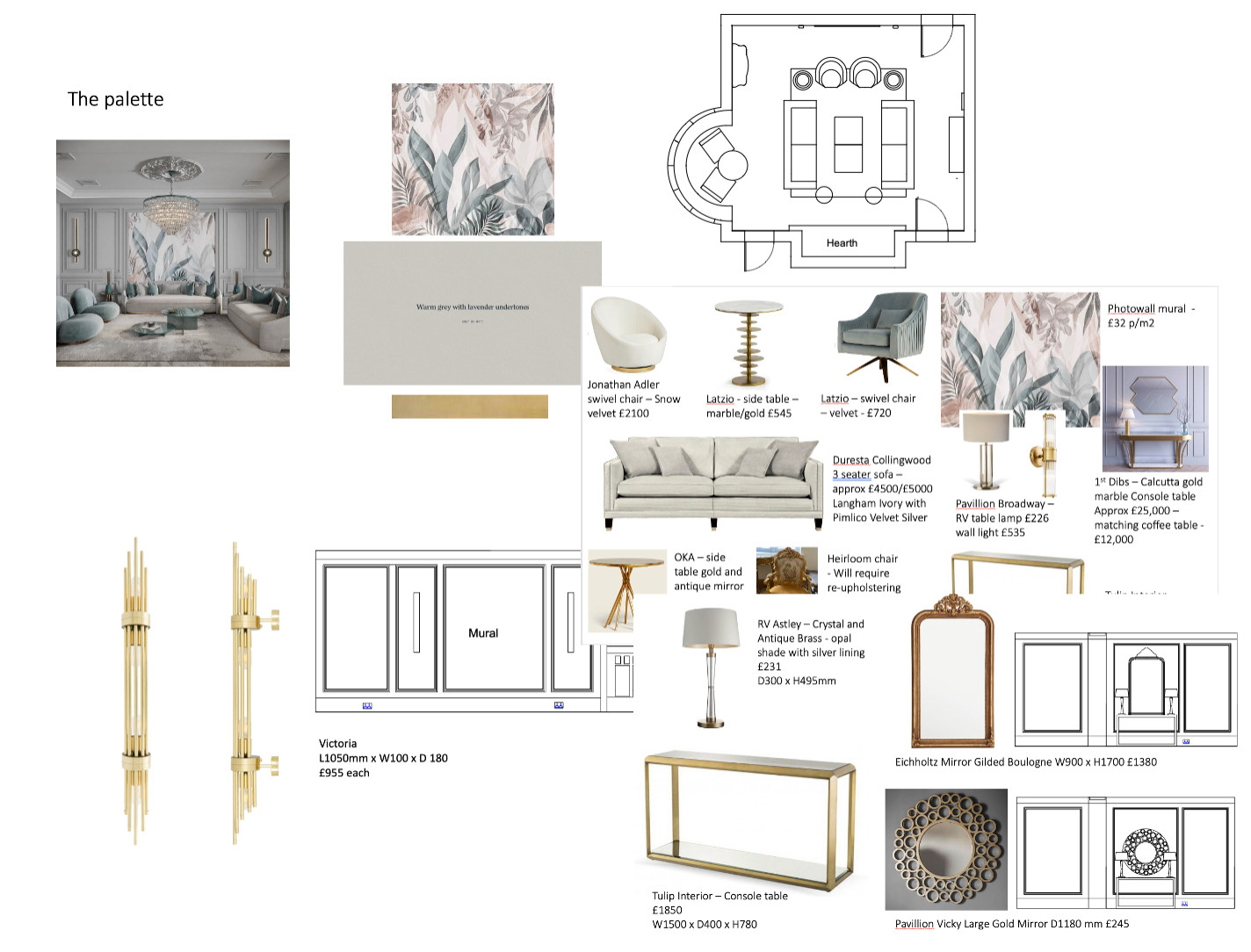
Detail design
This is where we take all the information we’ve captured during the Space Planning and Style and Concept Design and narrow it down to individual rooms. Having the Concept Design allows us to create a design continuity
throughout the home while letting each room have its own identity and function.
At this stage there are a lot of details to discuss and decisions to make; general ones such as coving, skirting, internal doors and ironmongery
along with any special family requirements, storage needs, lighting solutions, bespoke carpentry, power and data, wall coverings, furniture layouts, soft furnishings and window dressings etc. Having all the Space Planning drawings and Style and Concept boards in place makes these decisions easier and smoother. We can take care of children’s rooms separately in this process which often requires a different set of thinking to reflect each child’s personality.
Within Detailed Design we put together boards for each room with
layouts, colours and finishes and furniture suggestions.

We further develop the Space Planning by drawing a detailed floor plan of each room or area and elevations for each wall.
This allows us to define and specify the requirements for construction
trades such as carpentry, cabinetry, lighting design, electrical, plumbing,
smart controls and AV, decorators etc, as well as the furniture layouts,
furnishings and window treatments, which in themselves often require custom carpentry.




Having all this detail marked up on scaled drawings makes it much easier for you to review and understand exactly how your home is going to feel and look and minimises risks, for example, finding you don’t have a socket where you need one or your extra-large super king bed simply won’t fit.
This is also where our work comes into its own. Through meticulous detail and planning we help you avoid significant time and cost increases that commonly occur through inadequate, inaccurate or poorly specified designs resulting in wasted time or duplicated work. Generally we find that this service pays it for itself in terms of cost savings made on site.
To quote a colleague of mine, "the most expensive cable in the world is the one that was forgotten and needs to be retro fitted."
Detail Design - The result:
A detailed package of finalised design drawings, mood boards and schedules for each room:
- Detailed mood boards for each room or area.
- Detailed interior design proposal
- Scaled plans and elevations for each room or area, drawn either in 2D or 3D, locating doors, windows, and ceiling heights for use in furniture and function planning as well as for all elements of construction mark-up and suppliers.
- Colour and finishes palette and schedule produced for walls, ceilings, furniture and furnishings. Samples can also be purchased where requested.
- If required furniture and furnishings options researched and presented, taking in to account the existing furniture.
- Agreed furniture layouts overlaid onto the plans and elevations.
- Window dressing.
- Power, data, controls and equipment drawings produced for use by the electricians and Smart control suppliers.
- Any agreed custom carpentry solutions detailed in a construction drawing for the carpenters.
